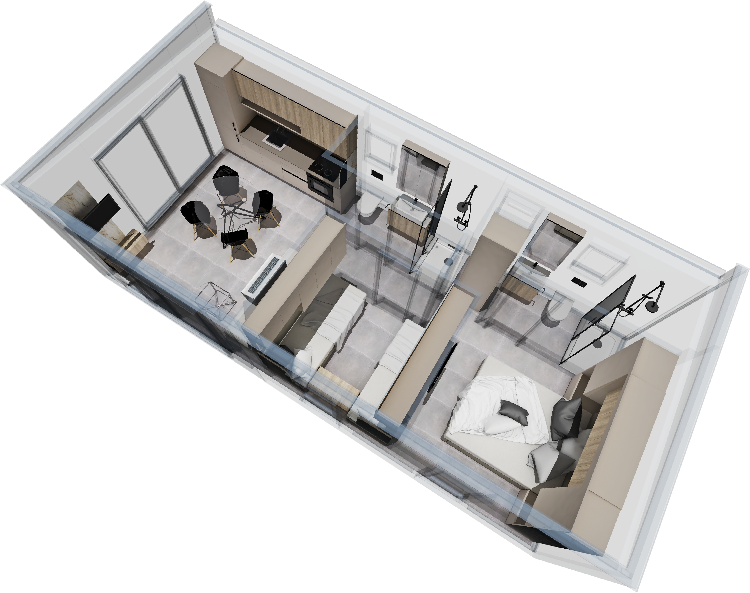
Floor plan of the Agava house
- 4,40 x 9,13 m
- 2 rooms
- 2 bathrooms
- kitchen with appliances
- living room
The Agava model consists of a living room with a kitchen, two bedrooms, and two bathrooms. The load-bearing structure of galvanized steel ensures strength and durability. Sound and thermal insulation of interior and exterior walls allow for significant energy savings, making the Agava model A+ energy class and equipped for winter conditions.
Elegance with style
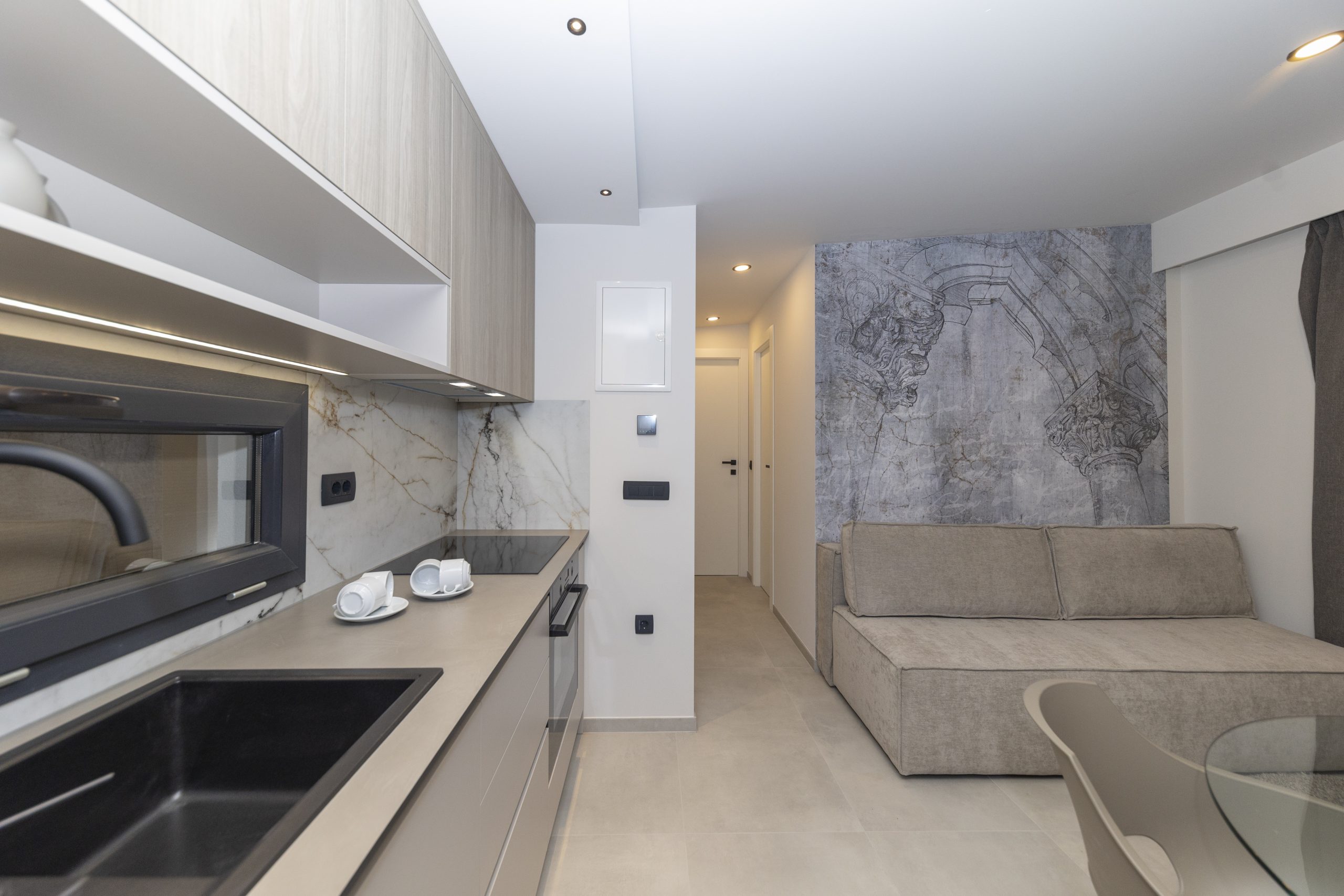
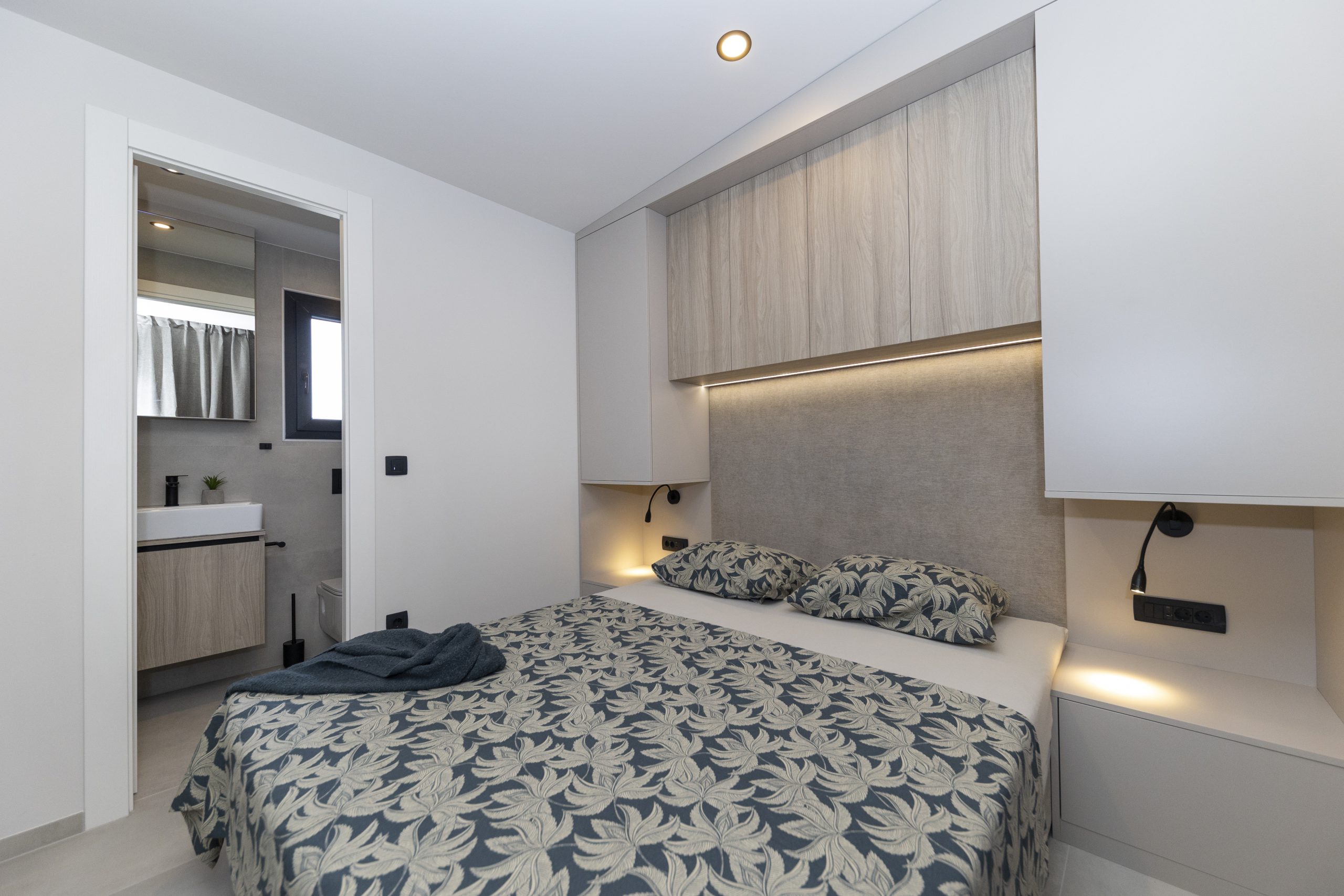
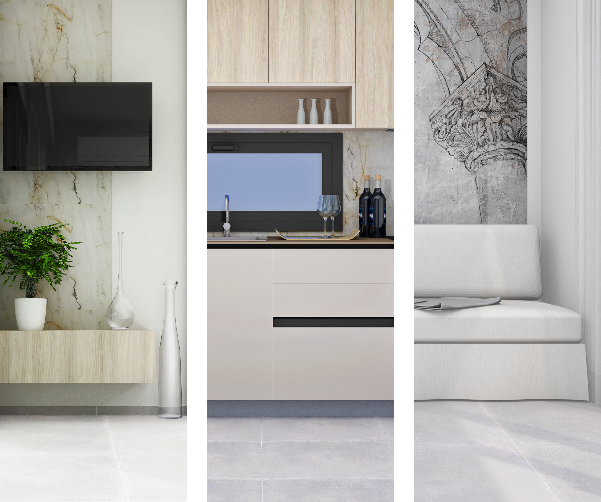
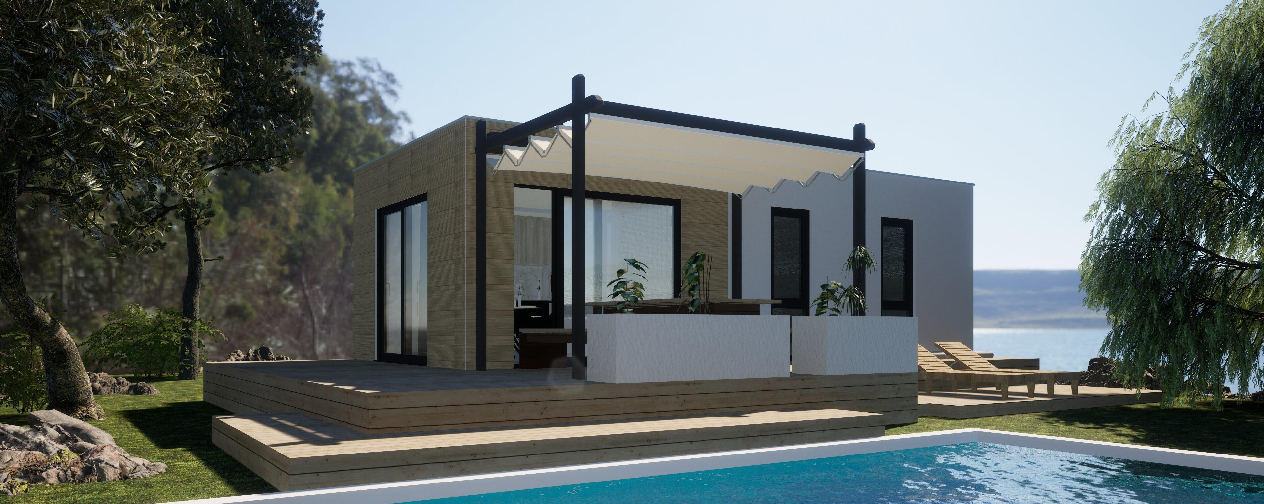
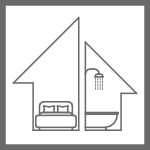
High-quality design
We build mobile homes differently from others. We build a space designed for living. Only in Mont Trade mobile homes can you enjoy the elegance of top-quality ceramics and high-quality custom-made furniture in the decor of your choice.
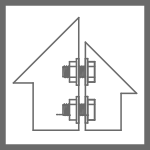
Durability and resistance
Sturdy and robust construction of galvanized steel, 18 cm thickness of the exterior wall with insulation, 12 cm floor insulation, 17.5cm roof insulation. Knauf walls with hidden installations. Ceramic tiles on floors and walls. Long-lasting and easy to maintain

Energy efficiency
High-quality sound and thermal insulation and top-notch exterior joinery place this house in the A+ energy class. This means a more comfortable stay and lower energy costs.
CUSTOMER SATISFACTION
“We were looking for a product that would provide a premium experience for our guests, for which we could get a top rental price and which would maintain its quality for many years, and we are completely satisfied with what was delivered.”
— Marko Špralja, Pine Beach Pakoštane Adriatic Eco Resort
300+
Successful deliveries
20+
Years of operation
DELIVERY TO LOCATION
Transportation and assembly on site are ensured
Each order is provided with transportation to the location and placement on a pre-prepared site. Preparation of water, electrical, and drainage installations is required.
View our catalog of mobile homes
Choose your desired room layout and interior design.
